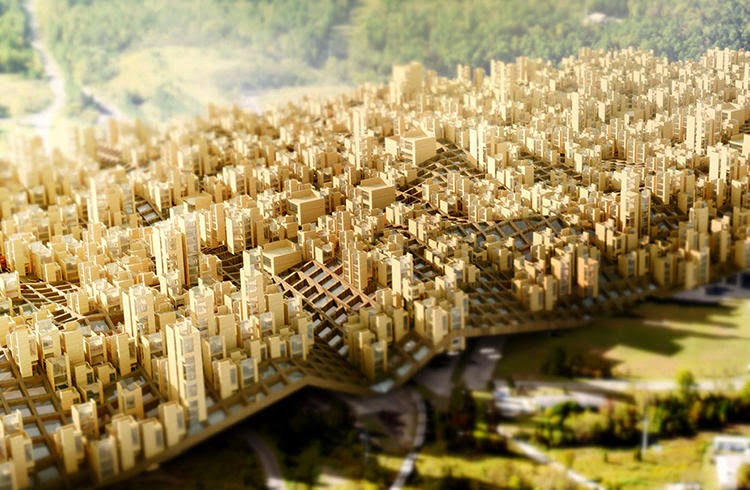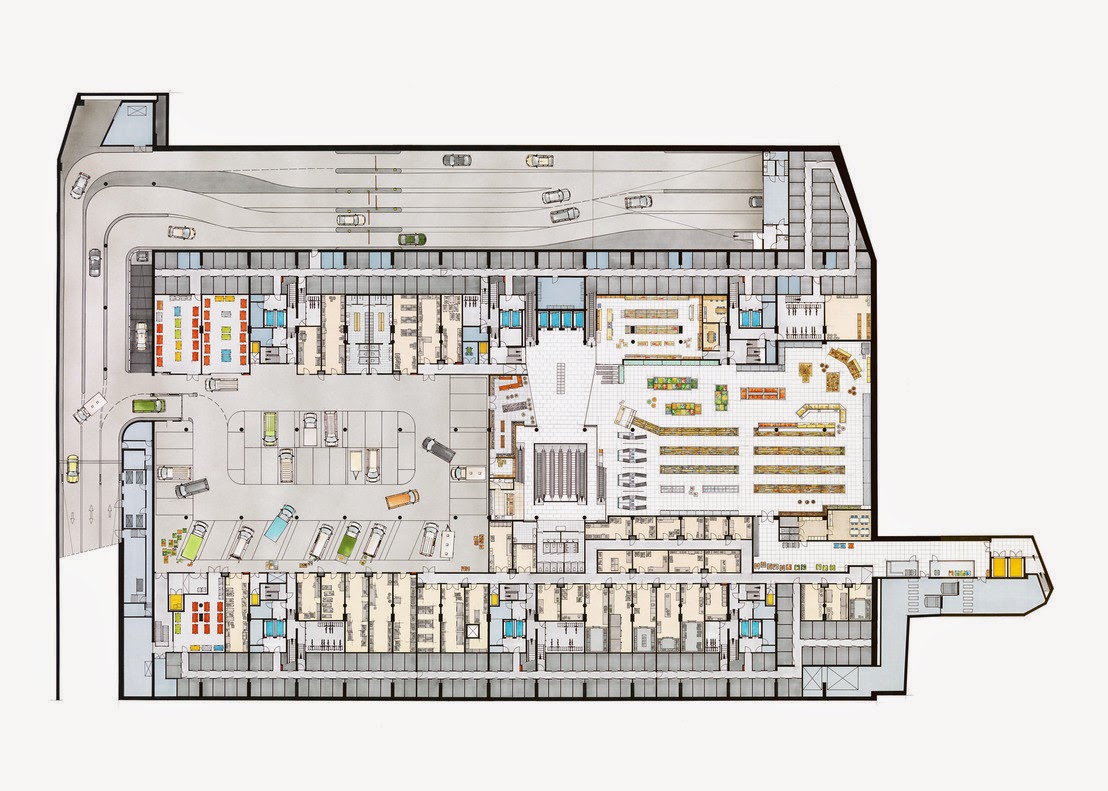Question
How can solidification of sand dunes and parametric architecture build vertical cities?
Microbial Lithification of Sand Dunes
Vertical Cities
Parametric Architecture
Sand Dune

Sand is a loose and granular material grains that comes from rock.
Sand dunes are mounds of windblown sand; forms a hill or ridge of sand which vary in sizes.The shape of individual dunes are equally variable. Shapes relates to the direction and strength of the wind forming it; as well as the amount of sand available.
Types of Dunes formed

They are formed over many years when windblown sand is trapped by beach grass or other stationary objects; known as sand catcher,
Without any stationary objects; wind caused the change of form and location of dunes as dunes are not permanent structures.
Issue: Desertification
The mystery of the missing hill! When sand particles on the hill being knocked by wind; causing them to collapse, particles collide; causing sheet flows. Therefore, in major dust storm, dunes may move tens of meters through such sheet flows; causing the dunes to move forward.
- Static stone become moving sand
- Pushing people away from their home
- Huge dune trying to swallow objects around
- Forced migration
Turning Dunes into Architecture

Anti-desertification method is used to prevent dunes disappear or moving about destroying habitats and causing damage to the eco-system. The cultivation of vegetation and the construction of walls are methods for desertification; but, being more ambitious and taking advantages of the existing environment thus improving land usage, Magnus Larsoon turn an unused sand dunes into a habitable, developed agriculture and live stock city. He proposed to transform loose sand into solidification sandstone to achieve water conservation, soil management, forestry, wildlife protection and poverty alleviation into that innovative idea to create transformation and architectonic spaces that allow people to live literally in the dunes.
Solidification Dunes
What is solidification dunes? Solidification dunes means a process of cementation of sand; achieving through harnessing microbial activity by inducing carbonate precipitation (MICO) to solidify the problem sands. By turning the dunes into sandstone, this would be done by thousand of years on a normal geological process; but with flooding it with bacterium, it forms a kind of natural cement within 24 hours. The solidification of the sand is organised into an array of specific spatial structures to create capacity for dwellings. The structure is being used as a fence, supporting the sand storm thus the structure itself would generate a temperature difference between interior and exterior of the solidification dunes surface. The increase of spatial quality can be done downwards into the ground instead of constructing vertically due to climate issues as it is located at a desert area along with having a permaculture network. This will then improve water harvesting and improve habitable spaces below to achieve its thermal comfort.
Balloons as Space
The
Bacterium would get into the dunes either by injecting it (on a massive scale)
or by giant balloons filled with it – these would be place in the way of the
moving dunes, which would wash over the balloons, which in turn would be popped
allowing the bacteria to get into the sand. The whole thing would be a
complement with the intended permaculture network on the specific spaces on the ground level.
Structure
Comparing
the internal structure of sand dunes to Gothic cathedrals; the grain of sand
piled high form microscopic chains and networks in such a way that they carry
most of the pressure from the weight of the material abound them. This is the architecture
of sand:
This chains seem to behave like the soaring arches of Gothic cathedrals, which
serve to transmit the weight of the roof, perhaps a great dome, outward to the
walls, which bear the load.
Contemporary Metropolitan

Using bio cementation as a strategy - made from material such as rammed earth - when properly constructed can outlast timber-frame construction - need 10 or 20 times less energy to build than concrete or brick; known as contemporary.
Edward Glaeser argues that: 'Cities cannot build out but built up instead based on capitalist doctrines of hyper-density.' But to live in a skyscraper - smaller contained interior spaces are matched by exterior spaces that offer framed views of the street or landscape below with vertical volumes acting as supporting storage capacities, the raised and fluid grid allow for chance meeting in the sky; that is the metropolis.
Building Dune City Vertically DOWNWARDS?
Final outcome: A habitable anti-desertification structure made from the desert itself, a sand-stopping device made out of sand; dunes turned into a city.





































