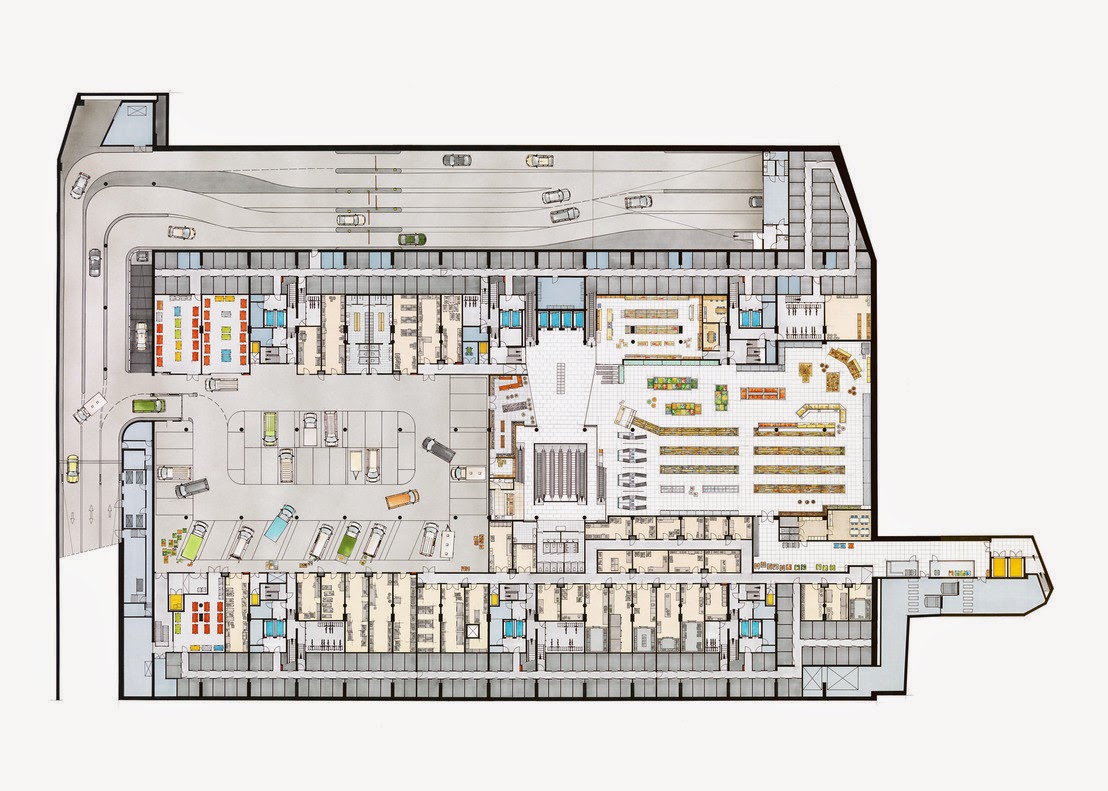WEEK 4: THE PIONEERING TECH-ASSISTED BUILDINGS FOR MVRDV
The title for the assignment is to write an article about "The Pioneering Tech-Assisted Buildings of MVRDV."
Instructions are: Write an 800-999 word article with the title mentioned. Introduce your research question early in the article and include suggestions on what one can deduce as useful design principles toward the establishment of a design strategy for technology in architecture. Make reference to engineering, construction, materials, and detailing when discussing technology as you relate it to the experiential and theoretical aspects of architecture.
MVRDV’s projects are shaped by explorations of the statistical spatial data, relating to contexts and constraints. They also engages with the concept of sustainability across a wide range of scales and approaches which links to technology that assist the building design and brings enormous potential research, experimentation and testing from large scale and small scales of projects.
MARKHTAL ROTTERDAM

Based on the research question ‘how MRDV uses spatial planning that will affect the usage of building technology; increase the building performance towards the end user?’
SPACES > FUNCTION > BUILDING MATERIALS > BUILDING TECHNOLOGY > BUILDING PERFORMANCE




With that, a case study from the Markhtal Rotterdam will be analysed to look into the design principles toward the establishment of design strategy for technology in architecture. Markhtal Rotterdam is a mixed-use development that houses a huge market floor under an arch of apartments. The market hall is located at a historic location; having its unique arch shape with colourful interior and the height turns Markthal into a unique spectacle.


Markthal with its daily fresh food market space, shops and apartments creates coherence and connections in the neighbourhood; but due to statutory reasons in future, market place are not allowed at outdoor areas.
Therefore, the market is being designed under a roof connecting seamlessly to the entrances of Markthal; allowing public to easily enter and exit the building creating an incentives between outdoor and indoor; at the same time, it can be closed off due to weather conditions.

Keeping the closure as transparent as possible a cable net façade was chosen which needs very few constructive elements. Having a miracle of engineering together with their advance building technology, the art piece inside is visible from the outside.

Its lush shapes and colours invite the public to enter the building; on the other hand, having the grey natural stone on the exterior, goes together seamlessly with the pavements; to emphasis onto the interior.



The demanded programme – housing, parking and a market hall – asked for an obvious solution: 2 residential tower with an economically constructible market hall in between; opening towards the city. In order to make the construction more efficient where wall and roof to be connected, a curve was chosen; adding spaces at lower floors for extra retail spaces.

The first basement floor features an expedition court to which the delivery can happen with vans, from this exhibition court freight elevators reach the market hall. In this way inhabitants are not hindered by distribution activities that often occur in the early hours of the morning. The delivery for these stores is organised through an underground tunnel leading to hidden elevators at Binnenrotte square.



Inhabitants have storage rooms and shared bicycle rooms in the basement; thus able to reach their apartments through the separated entrance leading to elevators and double flight stairs. Due to the curve of the structure, the elevator hall is gradually – floor by floor – changing in size and location. Eg. At the ground floor, the elevator is located at the inner façade; at the top floor towards the outer façade. Each elevator hall services a maximum or four apartments. Markhtal is a building without a back façade where all sides of the building are accessible.


The horse shoe shoped arch of Makhtal consists of housing from the third to the eleventh floor. Half the apartments has windows to the market, these windows are rtiple glazed to avoid sound and smell from the market place. The penthouse have their entrances on the tenth floor and inside stairs and room for an elevator to the eleventh floor; in this way the arch of Markthal could be realised without any elevator bx on the roof.

The building is connected to city heating and a thermal storage system underneath the building which will also heat and cool a number of adjacent buildings in the surrounding area. The various functions in the building can exchange heat and cold. For the hall itself extensive research was conducted to create a comfortable interior climate with an extremely low energy usage.

The hall is naturally ventilated, underneath glass façade fresh air flows inwards; rising towards the roof and leaves the hall through ventilated shafts in the roof. This is a thermic system which can function without any installations. A central monitoring system is used to exchange heat and cool between the different programmes, in this way lesser installations could be used than normal for these programmes. The combination of housing, shopping centre, parking and market hall makes the installation technology more efficient. Inside the market, an information panel illustrates the energy use and CO2 savings of the building and a smart sanitation system is designed to save water.

The design vision of MVRDV describes Markhtal as urbanism; the function mix is an integrated design a 24 hour building which is a public and lasting addition to the city of Rotterdam. Markhtal Rotterdam is a complete new concept, the first building of its kind, a hybrid between hall and housing.

Rotterdam experience a world-wide scope with this new urban typology. By using the apartments to create an arch that covers the market; a new public building emerges, which could not have been grand without the housing.






















No comments:
Post a Comment